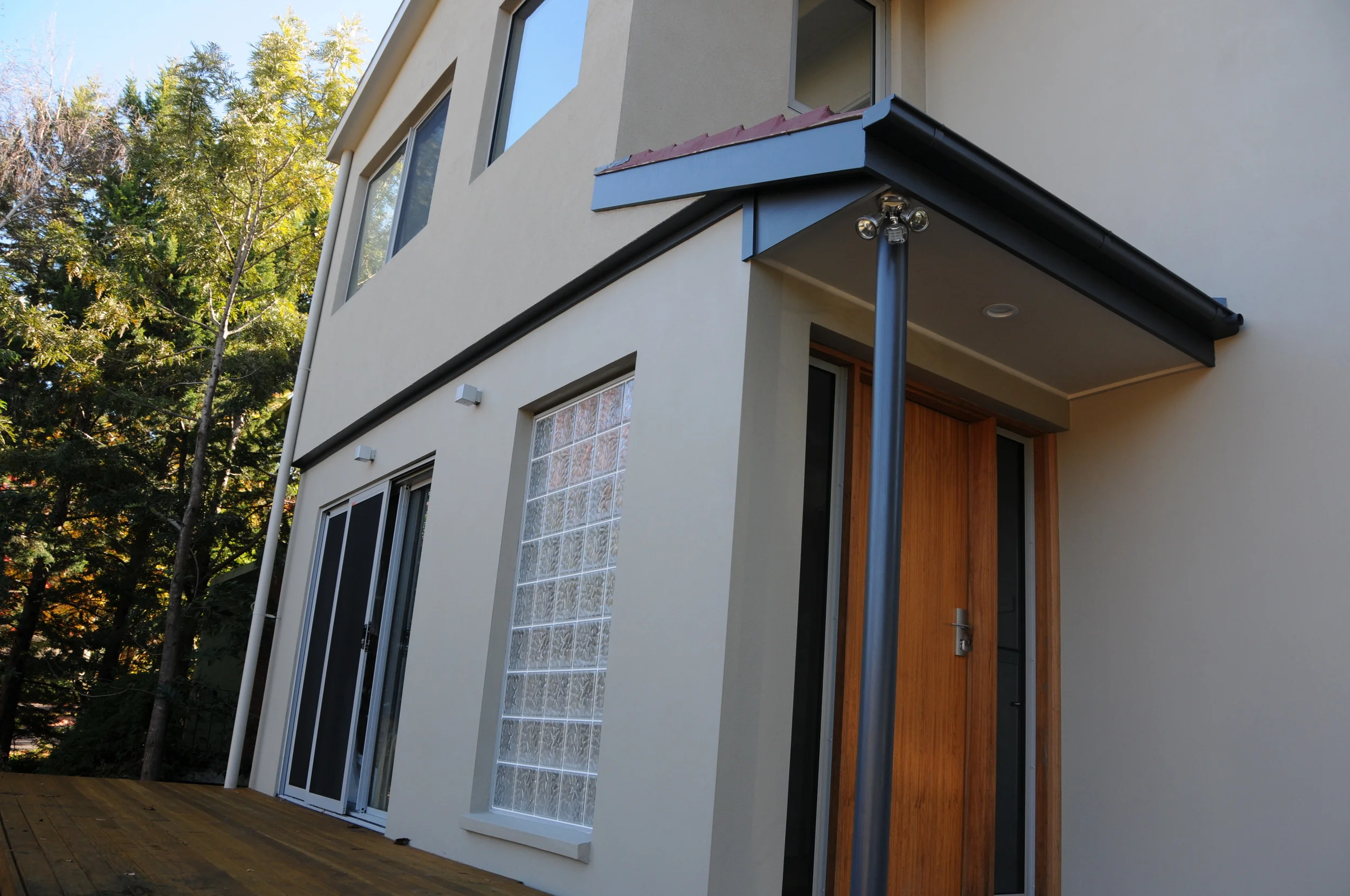





IGLOO BUILDING SYSTEMS
Builder: Alan Jurgens
Finish: Tinted texture (colour: Linseed)
Substrate: 100mm Masterwall cladding on timber frame (R.Value of 2.7 for panel alone) for upper floor extension. Blue-board & brick on ground floor areas.
The owners of this place had a real vision to transform their living space, and they committed to it for the long haul. Paul & Jenny were very careful when selecting their cladding: they asked us for addresses so that they could see and touch completed works for themselves; although, aesthetic wasn’t all they were thinking of. We talked about R-Value, energy consumption, acoustics, impact resistance… In the end, they turned a typical cold and dark double-brick duplex of the inner suburbs of Canberra, into a light groovy thermal fortress. 100mm panels were used on all first floor extensions, and deep timber frame was erected to give enough room for an insulative void between internal bats and the external cladding. Wide openings and high ceiling wasn’t going to make this a cold habitat! In conjunction with great insulation, bay windows were strategically oriented to collect most of the northern sun, which was stored within the mass of their polished concrete floor. The upper floor (cladded with the Masterwall) was rendered and textured with a tint added in the final mix, while the rest of the walls were finished smooth and then lightly sponged to create contrast between the 2 levels.
Builder: Alan Jurgens
Finish: Tinted texture (colour: Linseed)
Substrate: 100mm Masterwall cladding on timber frame (R.Value of 2.7 for panel alone) for upper floor extension. Blue-board & brick on ground floor areas.
The owners of this place had a real vision to transform their living space, and they committed to it for the long haul. Paul & Jenny were very careful when selecting their cladding: they asked us for addresses so that they could see and touch completed works for themselves; although, aesthetic wasn’t all they were thinking of. We talked about R-Value, energy consumption, acoustics, impact resistance… In the end, they turned a typical cold and dark double-brick duplex of the inner suburbs of Canberra, into a light groovy thermal fortress. 100mm panels were used on all first floor extensions, and deep timber frame was erected to give enough room for an insulative void between internal bats and the external cladding. Wide openings and high ceiling wasn’t going to make this a cold habitat! In conjunction with great insulation, bay windows were strategically oriented to collect most of the northern sun, which was stored within the mass of their polished concrete floor. The upper floor (cladded with the Masterwall) was rendered and textured with a tint added in the final mix, while the rest of the walls were finished smooth and then lightly sponged to create contrast between the 2 levels.
Street Elevation
Street Elevation 2
SIDE WING / CARPORT
Upper Floor cladding over-lapping ground floor brick-work.
Upper floor Masterwall Over-Lapping Ground floor Blue-Boards
Insulative Cladding in progress.
Igloo Building Systems Pty. Ltd. - Builder's Licence no. 20124 - P.O. Box 4043, Kingston 2604 - ACT.